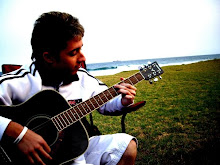Friday, October 30, 2009
Thursday, October 29, 2009
Detailed Reference
The images used on the tv screen were from:
Megan Fox:
http://screenrant.com/wp-content/uploads/megan-fox-transformers2.jpg
Eminem:
http://www.thehollywoodnews.com/thn/assets_c/2009/05/eminem-thumb-500x394-198.jpg
Textures for the actual Model:
The ones already in Google Sketchup 7. The others I found from google images.
For the environment I downloaded a free map from:
http://www.crymod.com/filebase.php?fileid=4006&lim=0
Within this environment it already had some pre-modelled furniture which I used for my design. Most of them have been amended to fit in with my design. Changing scale, size and texture.
Google Warehouse was also used and again I altered the pre-modelled stuff to suit my design.
DJ Equipment from:
http://sketchup.google.com/3dwarehouse/details?mid=8f87ab8982cb70803af041adca0b9ca3&prevstart=0
Amended with Textures
Couch from:
http://sketchup.google.com/3dwarehouse/details?mid=81f1ac4d9c29025a36f739eb863924d1&prevstart=12
Amended with Textures and other alterations
Final PDF Poster (Video Version)
http://www.filefront.com/14819393/Final-A1-Poster-Video.pdf/
Monday, October 26, 2009
Friday, October 9, 2009
1st Draft of your text
What was once known as the Vitra Museum has now been converted into a nightclub called the V-Bar. Much of the existing Vitra is still apparent within the new design. I had to expand floor areas to accommodate for more people to fit into the club. This included two coloured themed bars – Red Bar and Blue Bar. Also among the amendments were amenities, dance floor, upstairs area with a void looking back down to the dance area and red bar.
Both bars provide and appropriate seating area. I kept the existing cross skylight for my design. This venue is situated in a built up environment which allows viewers to see the other skyscrapers from inside on the dance floor area. This also allows for natural sunlight to come in during the day as the venue doesn’t have any windows at all. The blue bar has a similar feature. I placed another skylight there to give a lighting effect during the day and at night again you can see the skyscrapers surrounding the venue.
The location of this venue is quite secluded. Walking through the streets passing motels, arcades and other buildings you find yourself starring down an alley way. Walk through this alley between two buildings and you see the entrance to the venue. This completely hides the exterior view of the complex. The only view where you can achieve this is from an Aerial point of view.
Some of the textures I have used are rich in colour and others are easy on the eye. This was achieved by using more natural materials. I didn't want to go overboard with colours. I tried keeping things simple but yet effective.
The venue operates as a bar during the day offering drinks only. With more furniture placed out including tables and chairs and recreational activities such as darts and pool tables. The bar also has a performance stage which is used for musicians and other live performers.
During the night this is where the DJ set up their equipment and pump their tunes throughout the venue. This stuff is then stored away in a lock up room for when the bar then turns into a nightclub. Thus giving more floor area to allow for the dance area. The venue also has another interesting feature incorporated into it. The laser system is not only just for the dance floor. But the entire venue. So you can be at the bar or in the toilets or anywhere inside the venue and the lights will keep flashing non-stop. This only happens every so often, if this happened all the time this will make most visitors feel nauseated and cause them to be sick perhaps.
A3 Montage
Re-envision of the Vitra Design Museum
At night the venue will re-arrange furniture to allow for an opened floor plan.
DJ's will have their own setup platform.
My montage shows natural landscape surrounding the built environment. Since my venue is located in a built environment. I want to try make my design as natural as possible with the use of neutral/natural colours, textures and materials.
Lights will be a major impact on this venue. Through the use of different colour lights I want to be able to emphasise modernism, style and creativity.
The changes I have listed below is to make sure the venue can work. Is their enough room for two different functions? Does the furniture fit in with the place? Easy to re-arrange? Moveability
Site context:
The bar will be located in a city street scape environment.
Changes to the structure:
Few interiror walls will change. Raised and lowered floors.
Stages. Bar. Platform. Windows. External Walls.
Scale:
Very similar to the original. A few adjustments might be made to ceiling heights
Materiality:
Neutral/Natural Materials and Textures
Function:
The venue will serve two major functions
Bar and a Club


Reference:
http://www.bachelorvegas.com/nightclubs/jpegs/tryst/tryst%20nightclub.jpg
http://www.acoustiblok.com/wave/wave_interior.jpg





































