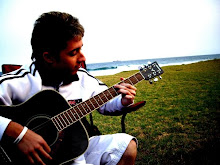At night the venue will re-arrange furniture to allow for an opened floor plan.
DJ's will have their own setup platform.
My montage shows natural landscape surrounding the built environment. Since my venue is located in a built environment. I want to try make my design as natural as possible with the use of neutral/natural colours, textures and materials.
Lights will be a major impact on this venue. Through the use of different colour lights I want to be able to emphasise modernism, style and creativity.
The changes I have listed below is to make sure the venue can work. Is their enough room for two different functions? Does the furniture fit in with the place? Easy to re-arrange? Moveability
Site context:
The bar will be located in a city street scape environment.
Changes to the structure:
Few interiror walls will change. Raised and lowered floors.
Stages. Bar. Platform. Windows. External Walls.
Scale:
Very similar to the original. A few adjustments might be made to ceiling heights
Materiality:
Neutral/Natural Materials and Textures
Function:
The venue will serve two major functions
Bar and a Club


Reference:
http://www.bachelorvegas.com/nightclubs/jpegs/tryst/tryst%20nightclub.jpg
http://www.acoustiblok.com/wave/wave_interior.jpg

No comments:
Post a Comment